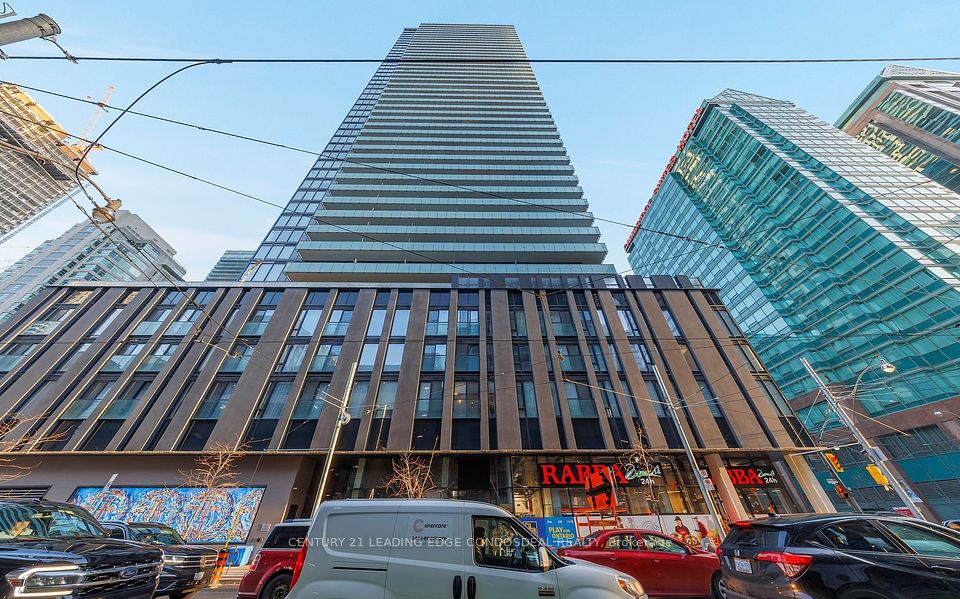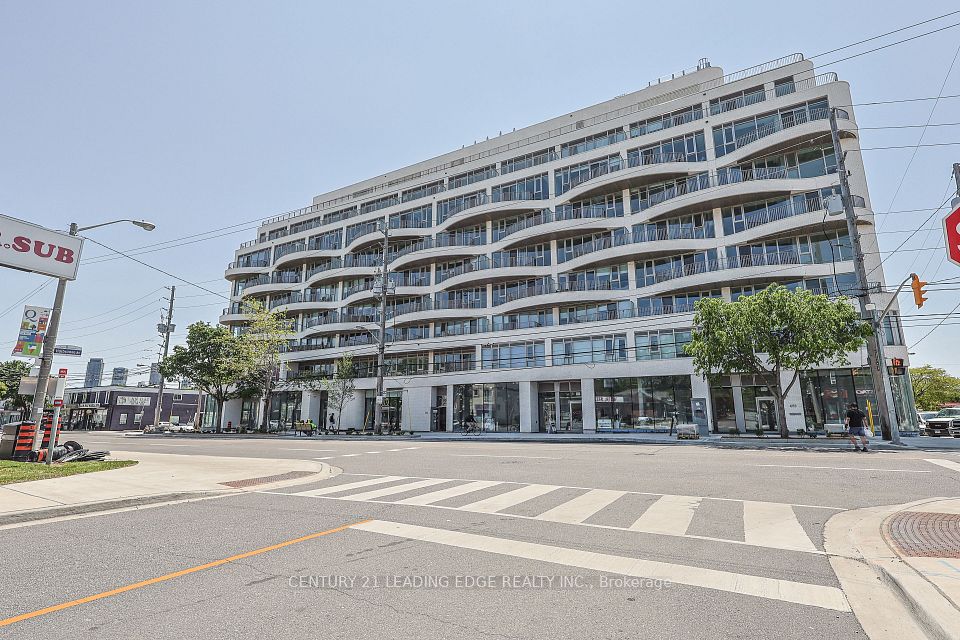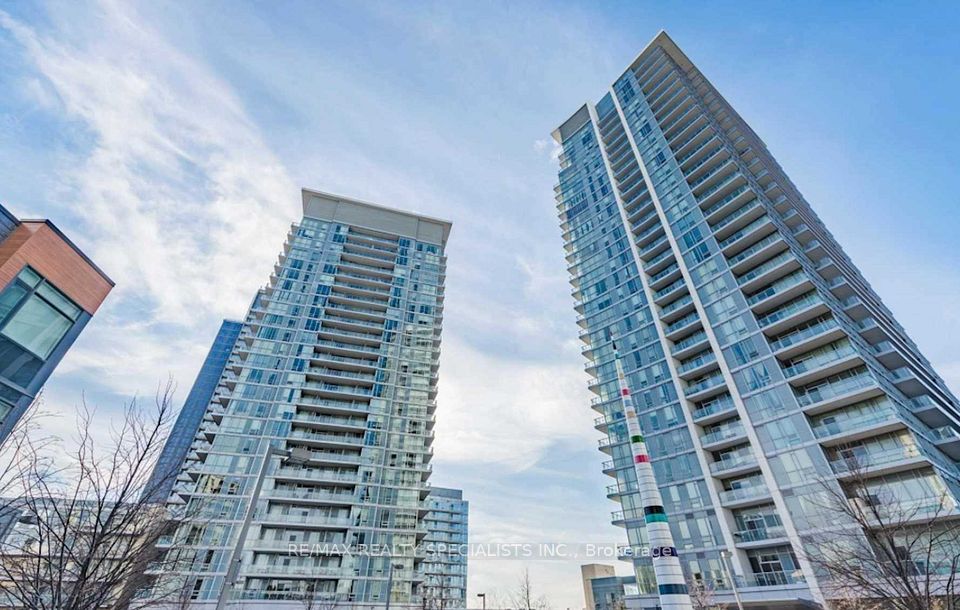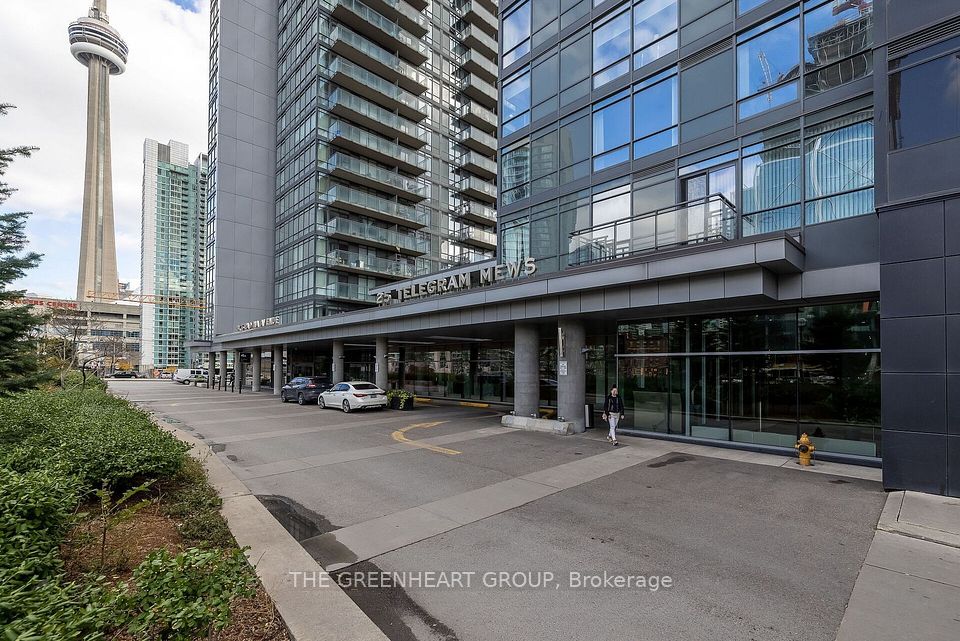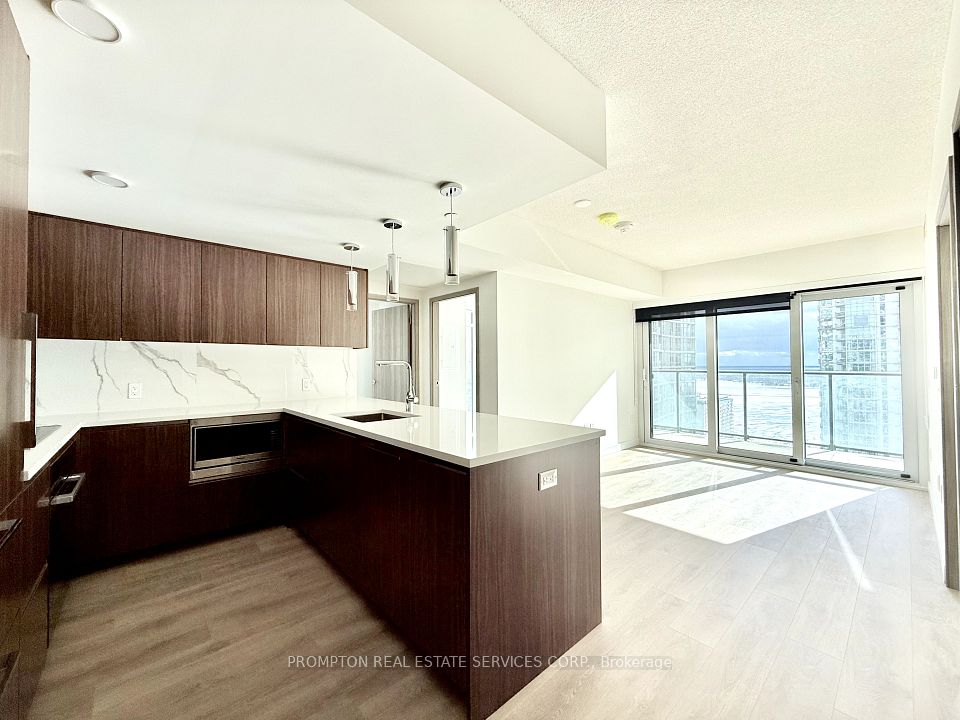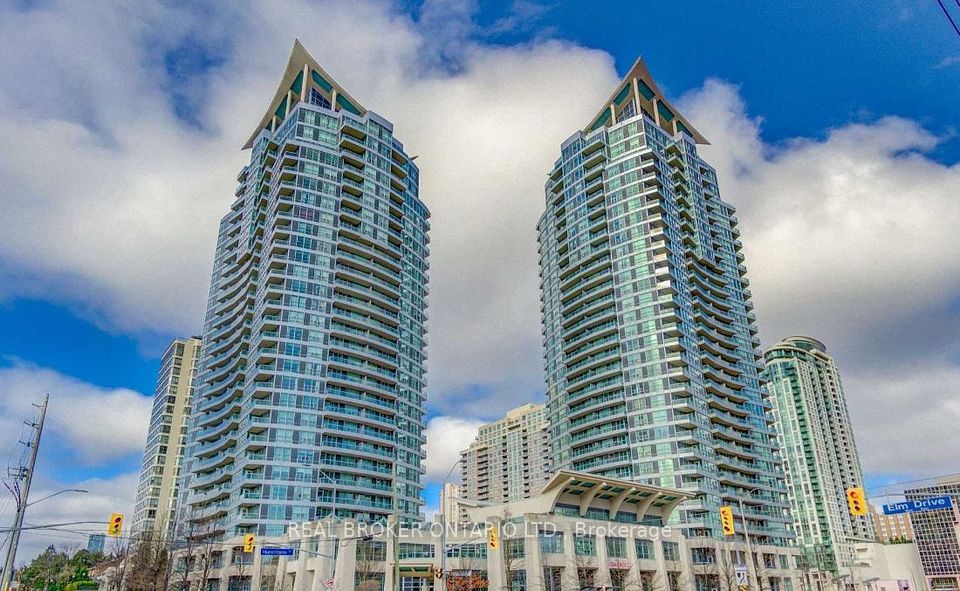$3,300
2910 Highway 7 Avenue, Vaughan, ON L4K 0H8
Property Description
Property type
Condo Apartment
Lot size
N/A
Style
Apartment
Approx. Area
900-999 Sqft
Room Information
| Room Type | Dimension (length x width) | Features | Level |
|---|---|---|---|
| Living Room | 4.42 x 4.22 m | Laminate, Window Floor to Ceiling, Combined w/Dining | Ground |
| Dining Room | 4.42 x 4.22 m | Laminate, Window Floor to Ceiling, Combined w/Living | Ground |
| Solarium | 2.72 x 2.06 m | Laminate, Window Floor to Ceiling, Sliding Doors | Ground |
| Primary Bedroom | 4.24 x 2.79 m | Laminate, Walk-In Closet(s), 4 Pc Ensuite | Ground |
About 2910 Highway 7 Avenue
Stunning Corner Unit! Spacious 2+1 Bdrms+ 2 Baths Model W/Bright Solarium*High Floor Incredible Views On South Of DT Toronto And CN Tower*Beautiful Huge Wrap Around*Flr To Ceiling Windows*Freshly Painted In Designers Colours*Gorgeous Gourmet Kitchen With Centre Island&Upgrd Extended Upper Cabinets*Upgrd Backsplash&Quartz Counter*Master Has 4 Pc Ensuite+ W/I Closet*2nd Bdr Has Semi-Ensuite*Upgrd Bathroom Square Under Mount Sinks And Faucets*Upgrd Floor Tiles
Home Overview
Last updated
6 days ago
Virtual tour
None
Basement information
None
Building size
--
Status
In-Active
Property sub type
Condo Apartment
Maintenance fee
$N/A
Year built
--
Additional Details
Price Comparison
Location

Angela Yang
Sales Representative, ANCHOR NEW HOMES INC.
Some information about this property - Highway 7 Avenue

Book a Showing
Tour this home with Angela
I agree to receive marketing and customer service calls and text messages from Condomonk. Consent is not a condition of purchase. Msg/data rates may apply. Msg frequency varies. Reply STOP to unsubscribe. Privacy Policy & Terms of Service.







